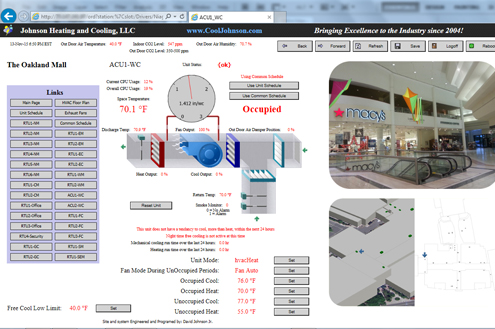
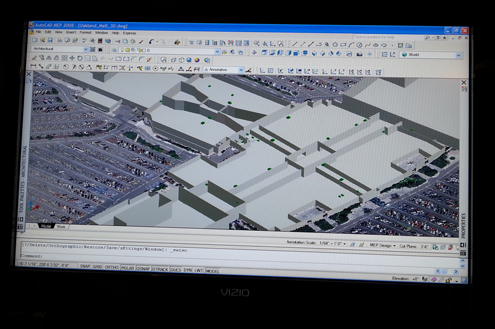
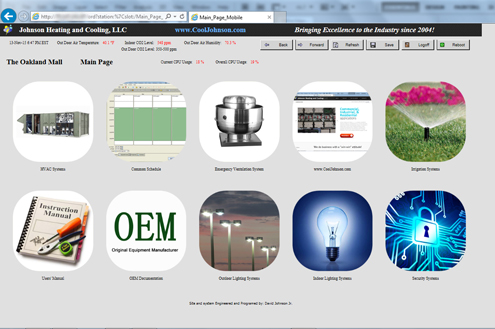
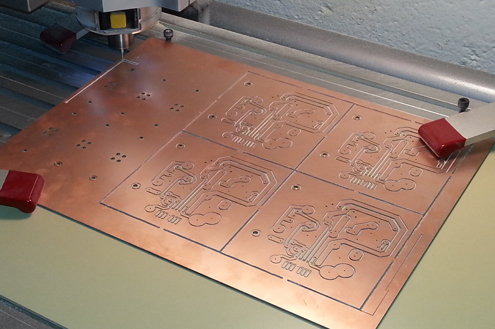
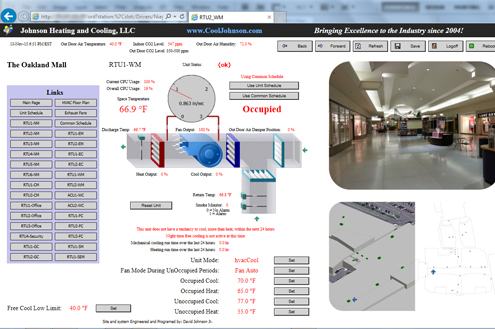
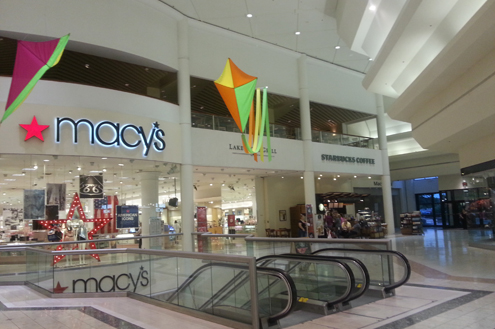
Oakland MallBuilding Automation
In 2013 Johnson Heating and Cooling L.L.C. was contracted to install a building automation system that would control the mechanical systems for the Oakland Mall, located in Troy, Michigan.
BAS Page“Freighters don’t turn on a dime and the temperatures in large buildings usually don’t change rapidly either” David Johnson Jr.. The engineering, installation, programing, and tuning of the building automation system at the Oakland Mall, located in Troy, Michigan, was unique, difficult, technical, and was also a learning experience. Fiber optics, dozens of miles of wire, five building automation servers, custom-made controls, and lots of hard work, all went into producing a finished product that was both robust and highly efficient.
Since there is so much that could be written about this project, perhaps it’s best to start from the beginning. Sometime before the work began, or the contract was signed, the management team at the Oakland Mall reached out to Dennis Kurzawa from Young Supply’s engineering subsidiary, Comfort Engineering Solutions, LLC, and asked them to help provide a referral to a competent and experienced company that could provide a solution to replace their old and antiquated building automation system. Mr. Kurzawa reached out to us and we all met up at the mall. Introductions were made, a contract was written, agreed upon, and the work began.
It’s fitting to publicly thank Mr. Kurzawa and the team at Young Supply’s subsidiary, Comfort Engineering Solutions, LLC, for several reasons. Firstly, while any business man understands this principal, it should be noted that there is great benefit to both the end user and the contractor, if the right persons or companies are paired up with the right jobs or projects. One can offer the best service available, but if introductions are not made and the correct persons and businesses are not connected, then business will suffer. Mr. Kurzawa not only made the proper introductions, but has been there for Johnson Heating and Cooling, LLC, as a blessing, to offer advice in general which was based on his years of experience. Thank you Comfort Engineering Solutions, LLC, thank you Terrance Tarantine (Young Supply Company), and thank you Mr. Kurzawa!
The first hurdle or difficulty in installing the building automation system at the Oakland Mall was the great distance between one end of the building to the other. The Oakland Mall is approximately half a mile long, and for various reasons, much of the old wiring was unusable. Considering the fact that if a typical building automation wiring structure was used to connect the various building automation components, then the total network length would need to be in excess of two miles in total length, we decided to use an unconventional approach to dealing with the matter. Also problematic was the fact that the entire building was a mess in regards to electromagnetic interference, due to all of the wires located in the only suitable wire chases, and also due to the fact that the wire chases were very near florescent lighting ballasts. To resolve both of these significant issues, we installed a TCP/IP fiber optics network and segmented the HVAC LON networks into five separate networks, each being supported by its own building automation server.
In addition to the direct benefits offered by structuring the building automation system with a fiber optics “back-bone”, we were also able to offer the Oakland Mall additional benefit. The Oakland Mall was delighted to know that our system structure could also be used to facilitate their need to network the security cameras on-site. The security system at the Oakland Mall also had the same issues with electromagnetic interference and distance, so our fiber optics network was a perfect solution, and especially so because the through-put on the network is well over one gigabit, which is capable of supporting hundreds of building automation servers and also over 300 typical cameras, all at the same time.
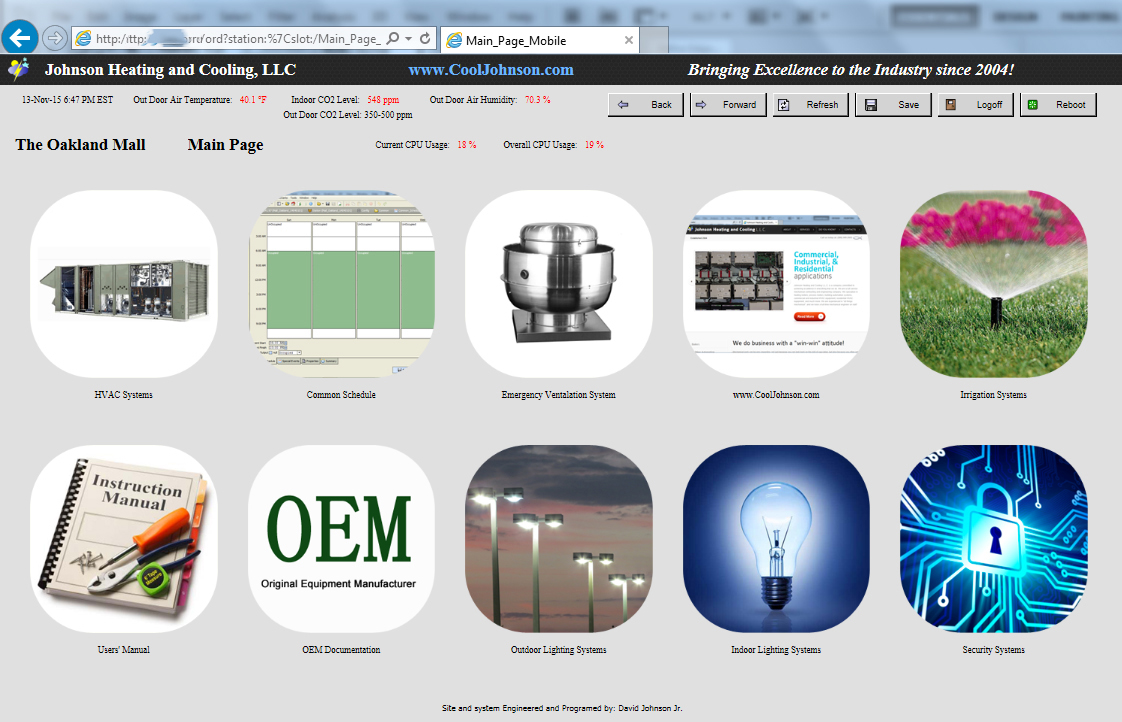
In keeping with our practices regarding providing more than we are contractually obligated to do, we manufactured and installed some custom built differential pressure transducers which are capable of functioning with the Honeywell controllers which we selected to be used with the job. While today, suitable differential pressure transducers are commercially available, which may be used in the same way as the sensors which we made for this project, at the time that the project was being done, there were no commercially available sensors which would function properly for that purpose, which were reasonably priced. We wanted to provide an excellent system for the Oakland Mall, so we engineered, built, and installed custom sensors for that specific purpose, at no additional cost to the customer. We used Trane differential pressure transducers, placed on our own custom build “signal conditioning” and manual calibrating printed circuit board.
Such as the Oakland Mall is an extremely large facility, its requirements regarding its fire management system and reactive ventilation system are very stringent. We programmed the system at the Oakland Mall such that if a smoke detector in one part of the building detected smoke, then the exhaust fans in that part of the building would energize, drawing that area of the building into a negative pressure, all while the other areas of the building would be actively pressurized. There is a control board, which looks like something out of a 1950’s cold war movie about WW3, which had switches and lights on an old board. The idea was/is that if an actual fire takes place, or a false alert takes place, the system could be overridden by the servicing contractor, or a fireman so that different areas may be pressurized or drawn into negative pressure, such that the smoke and/or fumes may be directed as desired. The system is programed such that the board supersedes commands from the automation system’s user interface, although in actuality, the automation system controls both the board and the computer side user interface.
Much thought went into the programming structure of the five servers, each supporting its own LON network, which had a number of devices on it. When the user interface is accessed, the user always logs into the primary server, which issues commands to the secondary servers, of which there are four. The primary server supports all of the graphics and contains much of the programing, however, and here’s where it gets complicated; the secondary servers also contain much programming and issues commands. In an effort to ensure redundancy in the event of a fiber optics network failure or the failure of the primary server, the programming in each branch, or secondary, server was written such that the system would still operate the equipment. Also, the code in the servers was allocated such that each branch server would share an appropriate percentage of the computing load so that the primary server would not become overloaded with processing. This is a very well thought-out and skillfully executed feature of this system, which another who is “skilled in the art” would have great appreciation for.
Because we focus on redundancy, we engineered and programmed the system such that if either the fiber optics network went down, or a branch server went down, the controllers in the equipment would still function. Essentially, settings and values which are responsible for the equipment control are often sent from head server to the branch server, and then to the individual controllers, wherein they reside until different values or settings are sent. Furthermore, and more frequently than not, the values and settings are sent from the branch servers directly to the controllers, since much of the individual, application specific manipulation software resides in the respective branch servers. If this is over your head or too confusing, just think of it as “if I cut this communication line, what will happen?”. The answer is that the system will be impaired, but in large part it will still continue to function. The building automation system at the Oakland Mall has been very well structured in terms of critical program placement, respective the possible communication line failure likelihoods.
While of course we included alarming features via e-mail and text message, and also included all of the sensors and components which make a HVAC man’s dream system, perhaps the greatest aspect of the system was written in the actual code. Having control of both systems that dumped air into the structure and systems which remove air from the structure, as noted above in the paragraph about the smoke control systems, we were able to do some pretty cool things with the equipment on-site, which effectively more than doubled the efficiency of the equipment (not verified). We included code which caused the system to force ventilate the entire building with outdoor air when conditions were favorable. While it’s not uncommon to ventilate a structure with outdoor air simply when conditions are favorable, such method being referred to as “economization”, we actually used math to do so predictively, and in the morning. During the course of the day, as the indoor air temperature would increase, the air conditioning would not be needed until after the indoor air temperature had risen. If the math is crunched, this operation equates to tremendous energy savings for the customer, reduced maintenance cost, increased equipment longevity, increased air quality, and many other benefits.
One additional thing to mention is that while we appreciate our customers greatly, on this project, we got threw a “curve ball”, in that after we had a signed contract, ordered the material, installed some components, and generally began the work, the customer stated that we would need to preform our work, which was inside the building, between the hours of 8:00pm and 8:00am. While we certainly didn’t appreciate being given this condition after the contract was signed and the work had begun, we considered our options and decided to try to accommodate the customer’s request with a cheerful attitude. We would not have entered into a business relationship with the customer had they presented this condition in the first place, or at least we would have increased the cost of the project, but the bottom line is that we accommodated our customer’s request cheerfully and at our own expense, because that is how we try to conduct ourselves in business. Now if asked, “Would you work there again?”; that would be a question which would deserve much thought. :)
The building automation system at the Oakland Mall, located in Troy, Michigan was not only a big job in terms of the size of the HVAC equipment and the building, but was also “big” in terms of the incredibly complex and well-engineered automation system. In the end, the software, components, conduit, and system as a whole, stand as a testament to the quality and skillfulness of the work done by Johnson Heating and Cooling, LLC.