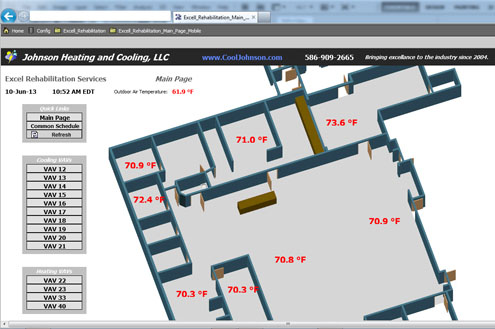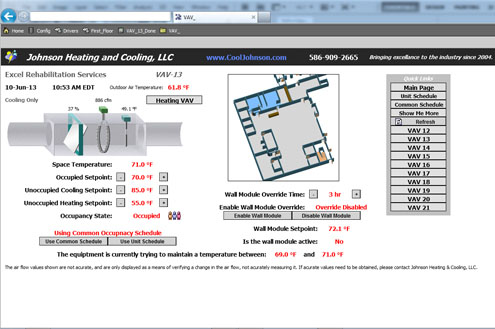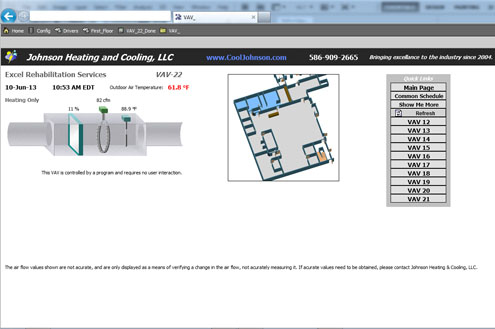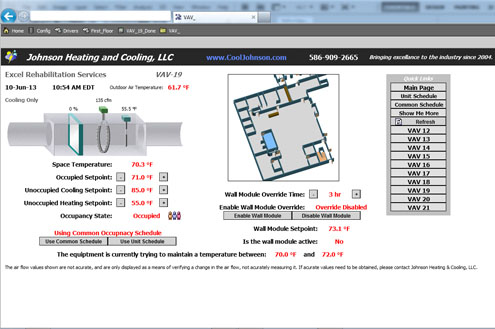



Excel RehabilitationBuilding Automation
In 2012 Johnson Heating and Cooling L.L.C. was contracted to install a new building automation system that would control the heating, ventilation, and air conditioning equipment at a facility operated by Excel Rehabilitation. Johnson Heating and Cooling, LLC also fixed issues with the mechanical systems that where not associated with controls.
BAS PageIn 2012 Johnson Heating and Cooling, LLC was awarded a contract to replace a building automation system and make certain HVAC system repairs in a facility operated by Excel Rehabilitation. Johnson Heating and Cooling, LLC showed that they can get the job done in time and get it done well with out inconveniencing the plans of our customers. The building automation system that Johnson Heating and Cooling, LLC installed has an extremely complex, yet efficient program that controls the VAV boxes, and the heating, ventilation, and air conditioning equipment on the roof of the building. The Building automation system features a three dimensional graphical user interface, optimized and reactive equipment control that responds based on demand, fully programmable temporary occupant overrides, a 16 page user manual, energy efficientcy tuning, advanced mobile compatibility features, and is accessible via the world wide web without the use of any proprietary software.
The men at Johnson Heating and Cooling, LLC used their experience as air balancers and a State of Michigan licensed mechanical contracting company to size and make duct work modifications where necessary. Johnson Heating and Cooling, LLC started the job by obtaining the HVAC mechanical plans from the township records. From there we physically recorded the many deviations from the plans and produced a three dimensional drawing of the building, the mechanical systems, and the controls. Based on our plans, we made a "punch list" of things that needed to be done to straighten out the problems with the old HVAC system (i.e. adding VAV boxes, duct work, and installing new diffusers). After we had our punch list created, and we programmed the controllers, we began the project by replacing one controller at a time, and by crossing off one "punch list" item at a time.
Three dimensional graphics of the facility where made, and are to scale plus or minus about 3%. Desks, tables, toilets, and even sinks where included in the graphics. The three dimensional graphical user interface for the building automation system displays the temperatures of the facility at the point of their source, the wall modules. The temperatures for each VAV zone are interactive links to the respective temperature's VAV controller, so if a person using the building automation system wishes to view a certain zone's VAV or change the settings associated with that zone, all he need do is click on the temperature displayed for that zone. All of the dynamic values displayed change in real time, and change without having to refresh the page. Unlike many building automation systems, this system is designed to be used by the "lay-man" and is not made to be used only by very experienced controls contractors. The functionality of the user interface side of the building automation system performs much like a generic programmable thermostat.
Seamless equipment operation and easy to use program adjustment are just a few of the many great qualities in this building automation system. Typical programming language can be very difficult, for even the most experienced controls contractor, but we make our code easy to read and use. After a couple of months, even the original author has difficulties working on code that he has written, so we try to make things as easy and organized as we can. Certain program "handles" are put into the code so when adjustments need to be made to the way the program operates, we don't have to dig too deep into the code. As with all of our building automation systems, this project was tuned and examined for a period of a few months to ensure that the control system, and the heating, ventilation, and air conditioning equipment functioned properly and efficiently. The end result was happy, comfortable building occupants and a state of the art heating, ventilation, air conditioning, and control system.
This project was difficult because we where performing our work in the middle of the winter, and we had to switch over the entire building all at once. The equipment on the roof was controlled to maintain adequate supply air (ether hot or cold, depending on the unit), while each roof-top unit's control system was replaced. We were able to complete the project while the building was occupied with a minimal impact on the operations of the building's occupants. Much of the disruptive work that we performed was done on the weekends, while the facility was not in use.
The concept behind the heating, ventilation, and air conditioning (HVAC) equipment control, in the control program, was too ramp up the HVAC equipment output as the temperatures of the "most off" zones became further from their set points. For example, and this is a very simple explanation of the code, as the coldest zone became colder, the roof-top unit on the roof would produce more hot air. Because cycling HVAC equipment is inefficient and shortens the life-span of the equipment and controls, the idea is to reach an equilibrium, where the units on the roof would run, but at a rate of say, 31%, rather than cycle on and off again. Johnson Heating and Cooling, LLC accomplished this end by controlling each units' fan output via a variable frequency drive in each unit, as well as controlling the units' conditions via the control system.